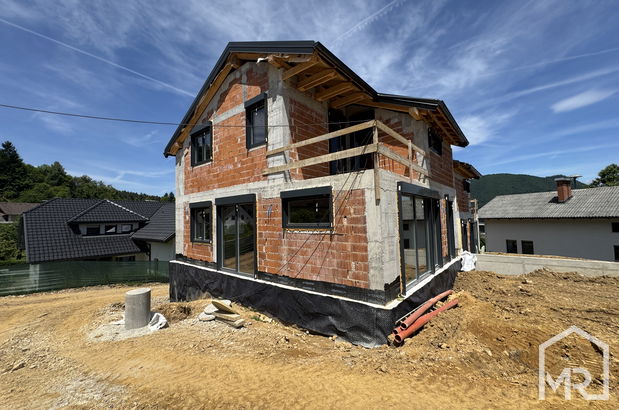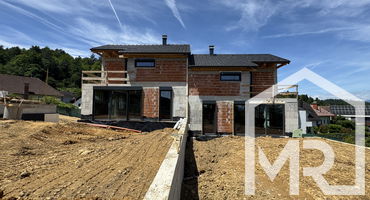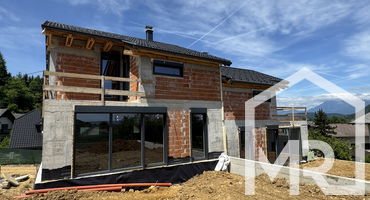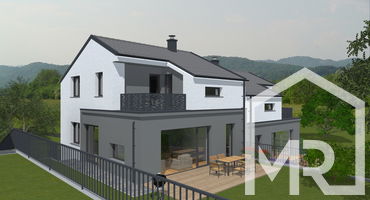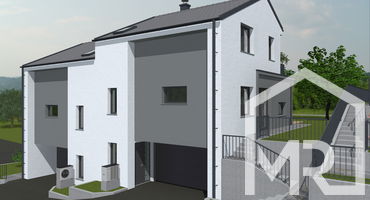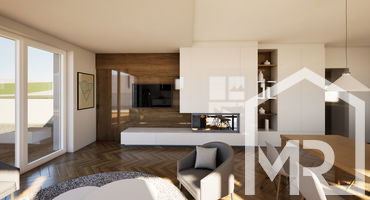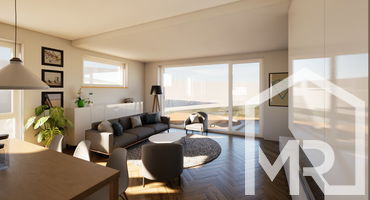
Urban Grosek
Stegne 33, 1000 Ljubljana
House, Ljubljana City, Šiška, Stanežiče
Sale|House|Semi-detached|Size: 181.05 m2|Parcel size: 313 m2|Year of build: 2024|Energy card Calculation Not Possible|Internal number: H040625B
- Connectors
- ElectricityWaterSewerage
- Orientation
- SouthEastJISZWest
- Luxury
- Nice ViewNear NatureQuiet LocationVery Sunny
DETAILS
Twin House, Stanežiče (Unit 2)
On the outskirts of a quiet and well-kept settlement in Stanežiče, we are mediating the sale of two semi-detached units, which will be built by the 3rd extended construction phase (expected by the end of June 2025), with the possibility of agreement for the finalisation of the building (approximate cost of finalisation is additional EUR 90.000).
Unit 2 has a gross floor area of approx. 181.05 m2 and is situated on a plot of 313 m2.
The planned layout of the premises on the following floors:
Basement: garage for two cars and bicycle/motorcycle storage room, entrance/entrance hall, 2 storerooms and heating room;
Ground floor: large living room with dining room and kitchen and access to a magnificent atrium with south-east orientation, WC, corridor, utility room and staircase;
Attic: 3 bedrooms, bathroom, corridor, staircase and terrace accessed from two rooms;
TECHNICAL DESCRIPTION
Construction
The foundations of the building will be reinforced concrete (slab foundation). The basement will have perimeter walls made of AB load-bearing walls, the internal load-bearing walls will be made of classic brick. The ground floor and first floor of the building will be constructed in the classical design - combined reinforced concrete and brick and reinforced concrete earthquake-resistant ties. The floor slabs above the basement and ground floor will be reinforced concrete. The roof will be covered with brick roofing and ALU flashings.
Façade treatment
The underside of the building and the walls in the earth will be lined with damp-proof thermal insulation. The basement, ground floor and first floor structure will be lined with thermal insulation (20 cm thick) and plastered (contact façade). Windows will be PVC with 3-layer energy-saving glazing. ALU entrance and garage doors. The windows will be fitted with external blinds in concealed underfloor boxes.
The property is sold in the 3rd extended construction phase and includes:
The building structure of the building (classic brick construction with AB foundations and basement AB walls, slabs and ties),
Timber roof structure of the building,
Roof covering with flashings and rainwater drainage to ground level,
PVC windows and ALU entrance doors in the external walls,
Garage door,
Window blinds (the cabinet will have space or pre-preparation for the installation of chimneys, which are not included in the price),
Stone external sills on window openings,
Contact façade of the building (EPS thermal insulation and finishing layer),
External metal railings on the terrace of the building,
The space between the road and the building is demarcated with kerbs and asphalted, the trusses are constructed according to plan,
In front of the exit from the ground floor premises, wooden terrace with a maximum width of 2.5m, the rest of the garden is covered with humus.
LOCATION:
The property will be situated in a beautiful location, in a development of well maintained houses with beautiful views of the green surroundings.
The LPP bus stop is approx. 50m from the property.
Suitable for families and individuals who want peace and nature, but at the same time proximity to all infrastructure.
The advertised price includes 9.5% VAT.
Possibility to finalise the building (approximate cost of finalisation is additional EUR 90.000).
For more information please contact us on 031 696 076 or [email protected]. YOU ARE WELCOME TO VISIT!
It is a condition of the seller that the buyer assumes a part of the selling costs of 2% + VAT of the contractually agreed price of the property.

